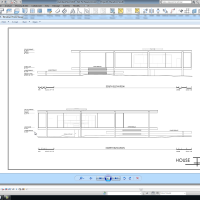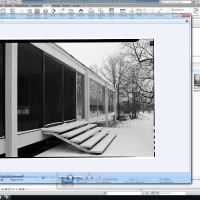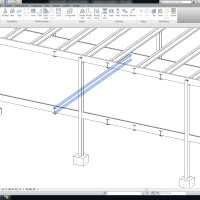RCS: Farnsworth House Floors
Course or Collection:
Software:
Tag:
Video Duration:
28 minutes
In this tutorial we add the travertine floors to the Revit model. We begin by creating a generic floor and modifying the family to create the new floor. We specifiy the 1 1/4" travertine tiles and a 2" mortar bed. We also create a surface pattern to show the tiling and adjust them to get the proper alignment.
Tutorial Files:
Want to Contribute?
Want to be an author? Drop us a line here we'd love to have you.
Already have a video you'd like to post? Send us a link and we'll get you going.
:)



