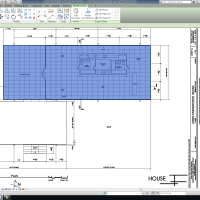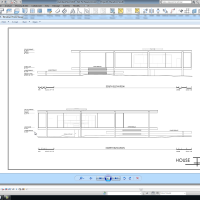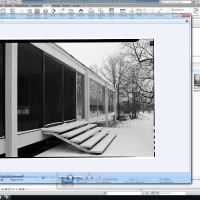RCS: Farnsworth House Beams and Girders
Course or Collection:
Software:
Tag:
Video Duration:
30 minutes
In this tutorial, we continue working on the structural frame by adding in the beams and girders. The drawings don't show specifics on the exact beam and girder sections to use, so we take our best guess based on the standard sizes and the drawing dimensions. We can always replace these later if we need to, yay BIM.
Tutorial Files:
Want to Contribute?
Want to be an author? Drop us a line here we'd love to have you.
Already have a video you'd like to post? Send us a link and we'll get you going.
:)




Comments
meriil replied on Permalink