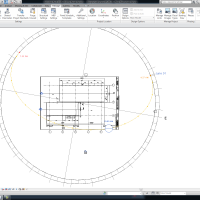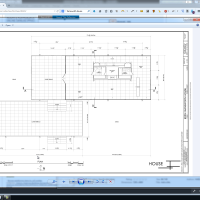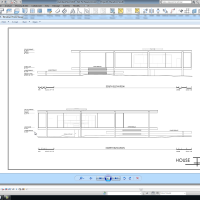RCS: Farnsworth House Background Plans
Course or Collection:
Software:
Tag:
Video Duration:
13 minutes
We bring in the survey drawing as a background to rough in our floors. We aren't going to rely too much on the actual underlay, but it will help us get started. The survey dimensions are much more important to us than having a perfectly positioned underlay. When you are placing your background, get it close but don't spend too much time fussing over it.
The finished Revit project file is attached below.
Tutorial Files:
Want to Contribute?
Want to be an author? Drop us a line here we'd love to have you.
Already have a video you'd like to post? Send us a link and we'll get you going.
:)



